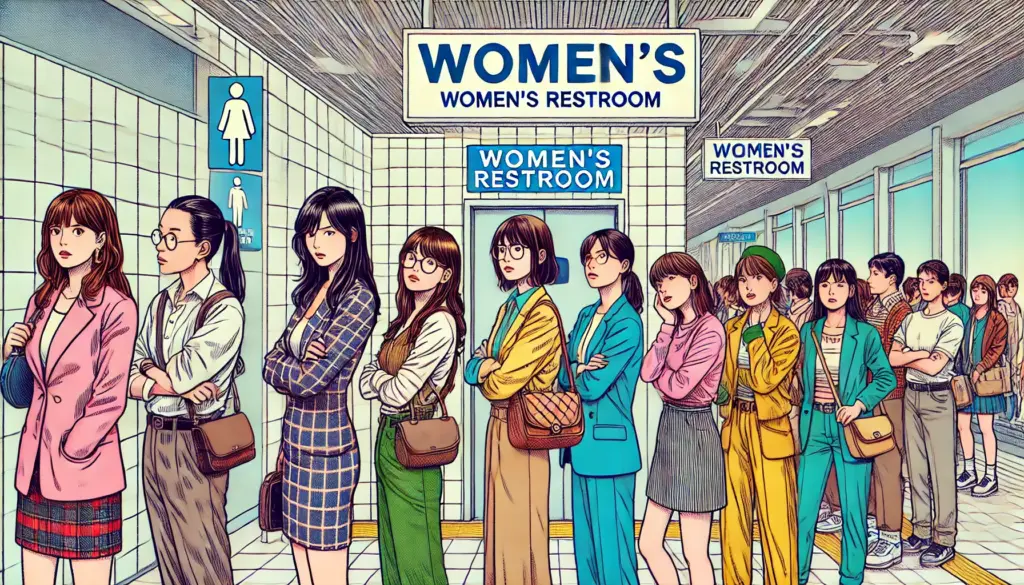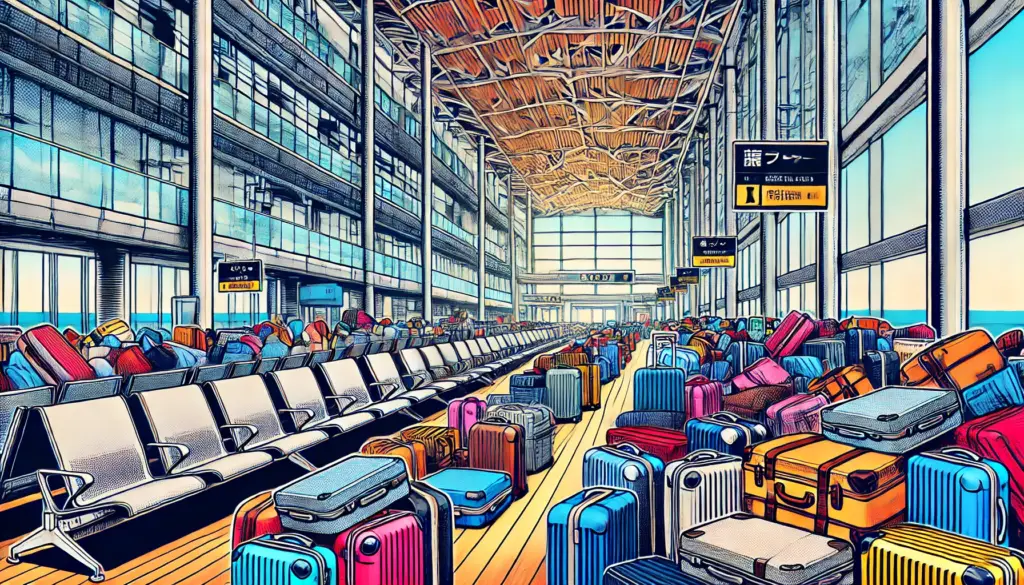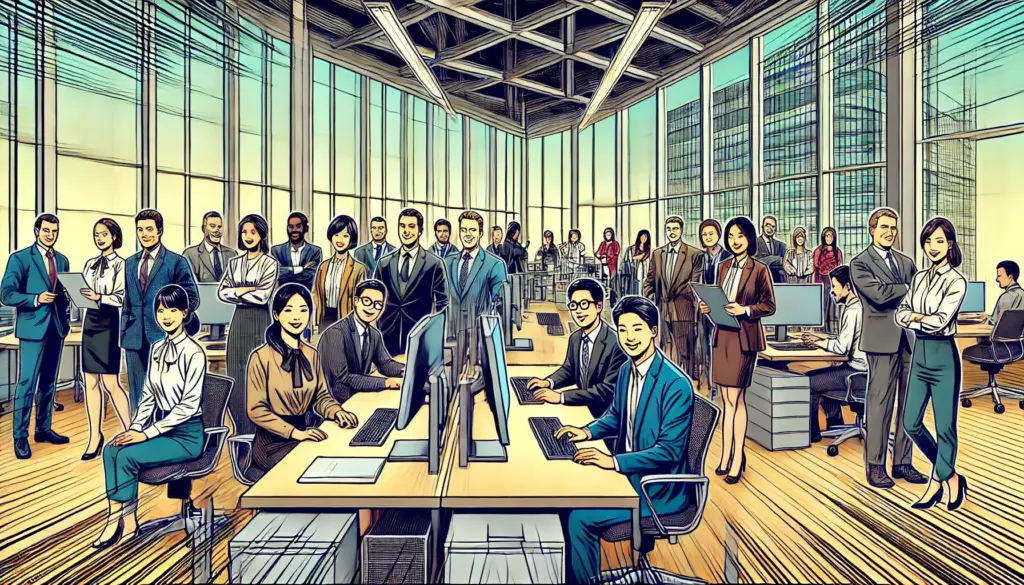
Long lines in front of women’s restrooms are a scene so common in Japan that many accept it as inevitable. But lately, a growing movement has begun to question this status quo, arguing that these queues are not merely a matter of biology or design—but a visible symptom of gender inequality. A new push to rethink how restrooms are designed is gaining momentum, not just for convenience, but for fairness.
Let’s explore what’s fueling this movement, why traditional metrics like floor space fall short, and what a truly equitable restroom policy could look like in modern society.
🚻 The Long Line Dilemma: Not Just a “Women’s Problem”
Anyone who has attended a concert, shopping mall, or train station in Japan has likely seen it: men breeze in and out of their restrooms, while women often endure 5, 10, or even 20-minute waits. Some argue this is natural—after all, women generally take longer due to biological and clothing-related reasons.
But when these delays occur consistently and structurally across society, they become more than an inconvenience. They represent a failure to accommodate the needs of half the population.
In recent years, this issue has been reframed from a mere design flaw to a form of everyday gender discrimination.
💡 From Square Meters to Stalls: A Shift in Restroom Planning
Traditionally, building codes and architectural norms in Japan have allocated restroom space equally based on area. That means if a facility offers 20 square meters for men’s restrooms, it typically gives the same to women’s. But here’s the catch: urinals take up less space than stalls. So while men may get six fixtures, women may only get three stalls in the same space.
A growing number of urban planners, architects, and activists are calling for change. Instead of focusing on square meters, they argue for equity in the number of usable units—specifically, the number of stalls.
This idea is not new internationally. Some cities in the U.S. and Europe have adopted a 2:1 or 3:2 ratio of women’s to men’s stalls. Now, Japanese municipalities and private developers are starting to examine similar models.
🪧 Voices of the Movement: Who’s Leading the Charge?
One group at the forefront is “Restroom Equity Japan,” an advocacy initiative started by female architects and policy researchers. The group gained attention in 2024 when it successfully lobbied for stall-based planning in a new public hall in Yokohama.
“We don’t want women to accept discomfort as normal,” one of the leaders said in an interview. “If a city can build smart toilets with automated cleaning, surely we can build fairly distributed stalls.”
Their campaign slogan—「面積の平等より、列の平等を!」(“Forget floor space equality, aim for queue equality!”)—has caught attention on social media platforms like X (formerly Twitter), especially among young women.
🏛️ Government Response: Slowly Catching Up
Some local governments are beginning to respond. The city of Sapporo, for example, updated its restroom design guidelines in late 2024 to encourage flexibility in stall-to-user ratios. Tokyo, however, remains cautious—balancing cost, historical design standards, and gender-neutral restroom debates.
Still, the national conversation is changing. In April 2025, a nonpartisan group of lawmakers proposed a bill to study “gender impact assessments” in public facility design. While the bill hasn’t passed yet, it signals a growing awareness among policymakers.
👥 The Gender-Neutral Restroom Debate: Friend or Foe?
Another part of the discussion is the rise of gender-neutral restrooms. While many advocate for inclusivity, some women’s rights groups express concern that these spaces could reduce safety or fail to solve queue inequality.
A hybrid approach is emerging: some buildings now offer women-only spaces with extra stalls in addition to gender-neutral facilities. This way, both inclusion and equity are prioritized.
🧠 Rethinking “Fairness”: Biological Reality vs. Social Equity
Some critics argue that giving women more stalls is “unfair.” But fairness doesn’t mean identical treatment—it means meeting different needs in a balanced way. If one group consistently faces delays and discomfort, adjusting infrastructure to address that isn’t bias—it’s equity.
Much like how public transportation offers priority seating for the elderly and disabled, restroom design can reflect the differing needs of its users.
🔧 What Would a Truly Fair Restroom Look Like?
Let’s imagine a truly equitable public bathroom layout:
- 🔹 2:1 Stall Ratio favoring women
- 🔹 Gender-neutral stalls available in parallel
- 🔹 Clear signage that includes wait-time estimates
- 🔹 Digital occupancy displays to guide users in real-time
- 🔹 Private nursing or changing areas separate from stalls
Some futuristic commercial complexes in Japan—like the newly opened “Sora Terrace Mall” in Chiba—have already started testing these features.
🎯 What Can Be Done Now?
Whether you’re an architect, city planner, or just a daily commuter, there are simple ways to support restroom fairness:
- 🏗️ Encourage developers to design based on stall count, not floor space
- 🗣️ Share your experience on social media or public comment platforms
- 📝 Support petitions or city council proposals pushing for stall equity
- 🧾 Ask commercial facilities to disclose restroom capacity by gender
✨ Final Thoughts: It’s More Than a Line
The long wait for women’s restrooms is not just a matter of inconvenience—it reflects outdated norms in public infrastructure. As Japan confronts broader questions of gender equity in work, parenting, and policy, even seemingly small details like restroom design can have symbolic and real-world impact.
Fairness begins in everyday spaces. It’s time we stop treating women’s time as less valuable—and start designing for a society that values everyone equally, right down to the restroom.



















































